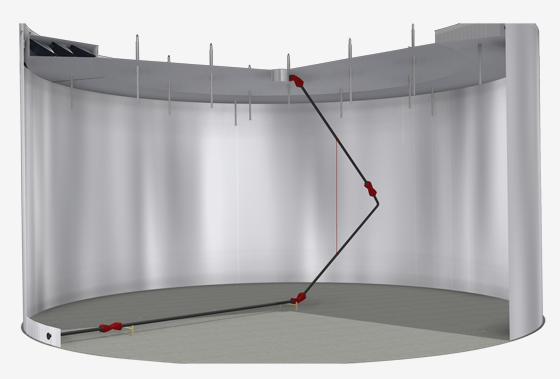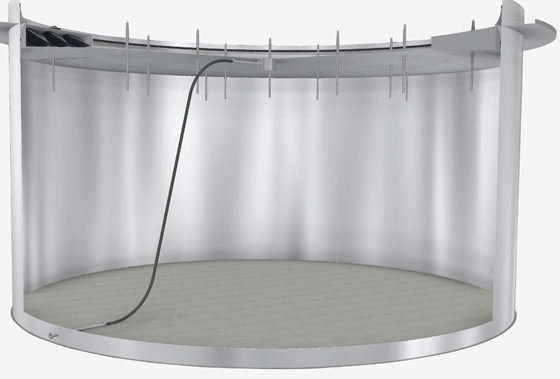Maxwell (External Floating) Roof Drain Systems


As stated in API and NEN, external floating roof tanks require a roof drain system, which automatically drains the accumulating rainwater off the floating roof
Primary roof drains shall be sized and positioned to accommodate the rainfall rates of the specific tank location, whit preventing the roof from accumulating a water level greater than design, without allowing the roof to tilt excessively or interfere with its operation.
Roof drains shall be furnished attached to double-flanged, low-type nozzles on the tank shell with valves to be supplied by the purchaser.
For single deck design external floating roofs, a floating roof sump valve shall be provided at the inlet sump of the drains.
The drain parts shall be removable, roof drains shall not be smaller than 3-Inch for roofs with a diameter less than or equal 36 m (120 ft) or smaller than 4-Inch for roofs with a diameter greater than 36 m (120 ft).
Double-deck floating roofs up to 60 m (200 ft) in diameter shall have either a single center sump or a reversed-slope, top center deck with multiple sumps connected to a single drain line, depending on the design rainfall quantity and the roof configuration.
Double-deck floating roofs larger than 60 m (200 ft) in diameter shall have a reversed-slope, top-center deck with multiple roof sumps having individual drain lines.
Inlets to single-deck primary roof drains shall have guarded trash stops or screens to stop debris from entering and obstructing the drain system.
Note, double-deck roofs shall have a minimum of three open-ended emergency roof drains designed to provide drainage to prevent sinking the roof during severe rainfall events. Emergency drains are prohibited on single-deck floating roofs.
Elevation of the emergency overflow drains shall be such that the outer rim cannot be completely submerged. These drains shall discharge at least 300 mm (1 ft) below the bottom of the roof and shall consist of open-ended pipes, braced as necessary to the roof structure.
The drains shall be sized to handle the rainfall specified, with a minimum diameter of 4-Inch. The drains shall be sealed with a slit fabric seal or similar device that covers at least 90% of the opening that will reduce the product exposed surfaces while permitting rainwater passage. The drains shall be fabricated from Schedule 80 pipe, or heavier, and fittings with 6 mm (1/4-in.) thick roof deck reinforcing plates.
Primary roof drains shall be resistant to the tank’s contents, or suitably coated, and shall be free from floating, kinking, or catching on any internal appurtenance or obstruction during operation, and from being crushed by landing legs on the bottom.
Siphon-type and non-armored hose-type drains are not acceptable as primary roof drains.
Drains, sumps, check valves, and cut-off valves shall be protected from freeze damage by using special equipment designs. Any mechanically actuated cut-off valve shall permit actuation when the drain pipe is partially obstructed by chunk ice or slush {e.g., a ram valve or a metal-seated ball valve).
Models
The most commonly used Maxwell Hose Drain Systems are:
• Pipe Drain Systems
• Hose Drain Systems
• Add-on: Roof Sump Drain Valves
Note, rigid supplied segments of drain piping attached to the bottom or the roof shall be guided, not rigidly attached, to allow for differential thermal expansion and plate flexing. The design shall avoid being damaged by the roof support legs or other obstructions.
